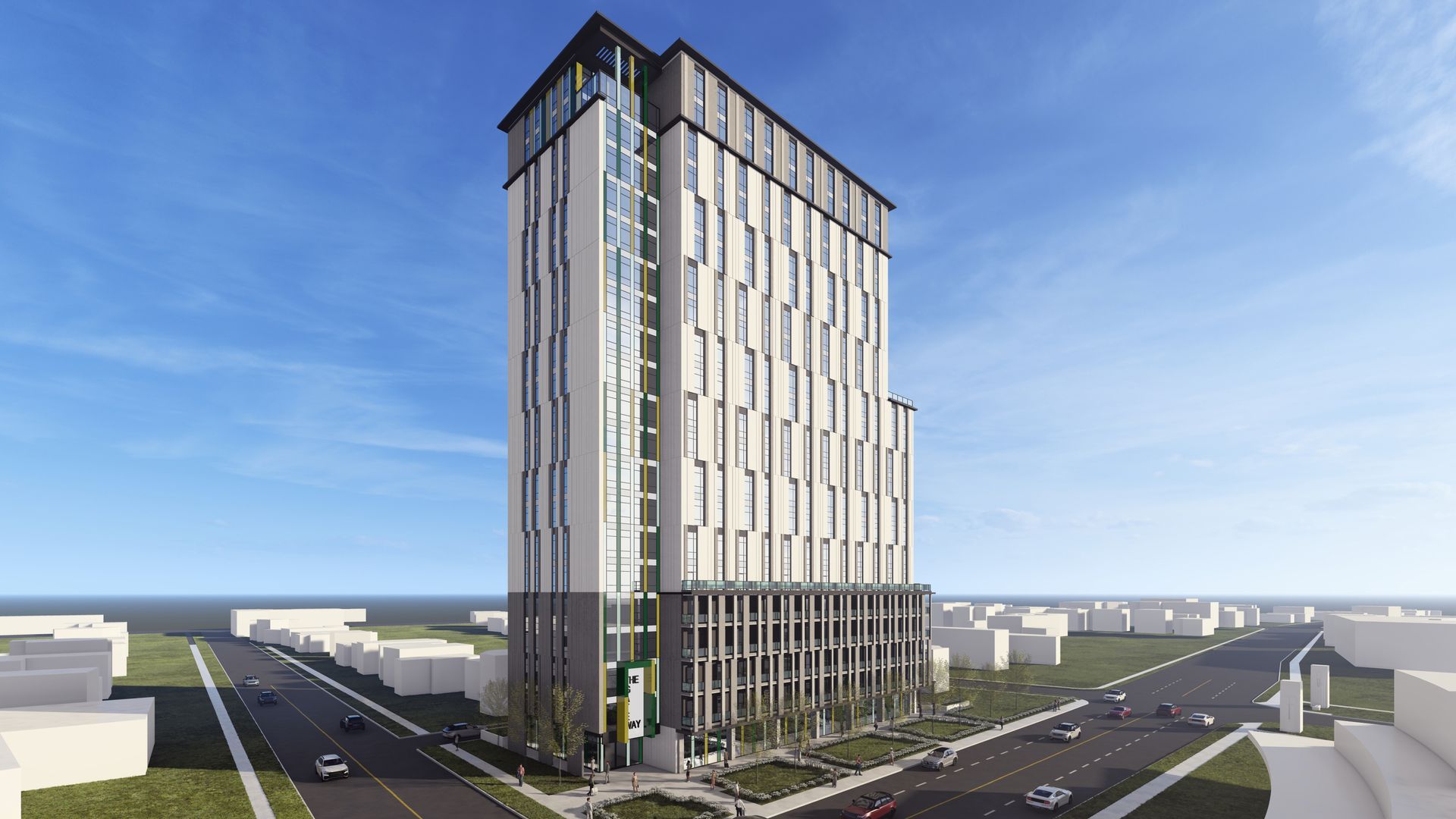1164 Richmond Street, London, Ontario
High-rise Apartments
High-rise, student apartment development - The Gateway
This proposed 21-storey purpose designed student apartment building contains 119 residential units facing Richmond Street across from the University gates in London, ON.
Unique to this building are two level units expressed in the exterior cladding design and that provide for 3 bedrooms per apartment.
The podium level extends to the 5th floor consisting of extended balconies that are concealed with two storey vertical precast panels. The panels alternate in pattern and color and are also expressed in the tower portion of the building in conjunction with offset exterior glazing.
Maximizing glazing at the street level allows for views into the interior amenity spaces that comprise of a lounge, cafe and games area providing a dynamic gathering space. In addition there is a large gym on the upper floor with exterior terracing.
The entrance is located at the corner of Richmond Street and Epworth Avenue and is emphasized with a contrasting wall of glazing that rises to the top floor terrace and gym location.
The colors used in the window wall and storefront glazing reflects the branding colors of Kings University College where the students are anticipated to be attending.







